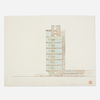

American School; Watercolor & Gouache Painting, signed Brigden, Carl Clark Architect, Randall School, Cortland, New York, 25 inch.
|


Hulsbergh, Henry; Engraving (9), (after Colin Campbell), Architectural, from Vitruvis Britanicus, 15 inch.
|


Wright, Frank Lloyd; Drawing, Price Tower, Southern Elevation, Ink & Colored Pencil, signed 1952, 35 inch.
|


Paley, Albert; Graphite Drawing, signed 1985, Central Park Zoo Gate Proposal, 19 inch.
|


Architectural Drawing; Licht (George T), Bird's Eye View Plan for New York City Airport, Yale University Project, 60 inch.
|


Architectural Drawing; Licht (Richard), General Motors: An Automotive Salon, Yale University Project, 58 inch.
|


Campbell, Colen; Engraving (4), (after), 1711, Architectural Elevation, from Vitruvius Britannicus, 23 inch.
|


Drawing (2); McKim Mead & White, West Point Memorial & Bowdoin College Art Gallery, Lithograph, 17 inch.
|


Graves, Michael; Drawing, signed 1988, Sketch Elevation for a Residence, 15 inch.
|


Architectural Drawing; Private Residence, Exterior & Floor Plans, Watercolor, 26 inch.
|


Architectural; Adams (Robert), Engraving, Ruins of the Palace of the Emperor Diocletian at Spalatro in Dalmatia, 1764.
|


Blueprint; Winchester Repeating Arms Co (3), Plant Layout, plus Schematics, 5 Pieces.
|


Wright, Frank Lloyd; Blueprint, Hollywood Play Resort & Cottage Group Center (7), 1948.
|


Wright, Frank Lloyd; Blueprint, Cottage Group Center (10), 1948, 37 inch.
|


Wright, Frank Lloyd; Blueprint, Cottage Ground Center, (6), 1948.
|


Wright, Frank Lloyd; Blueprint, Hollywood Play Resort & Stables (6), 1948, 38 inch.
|















